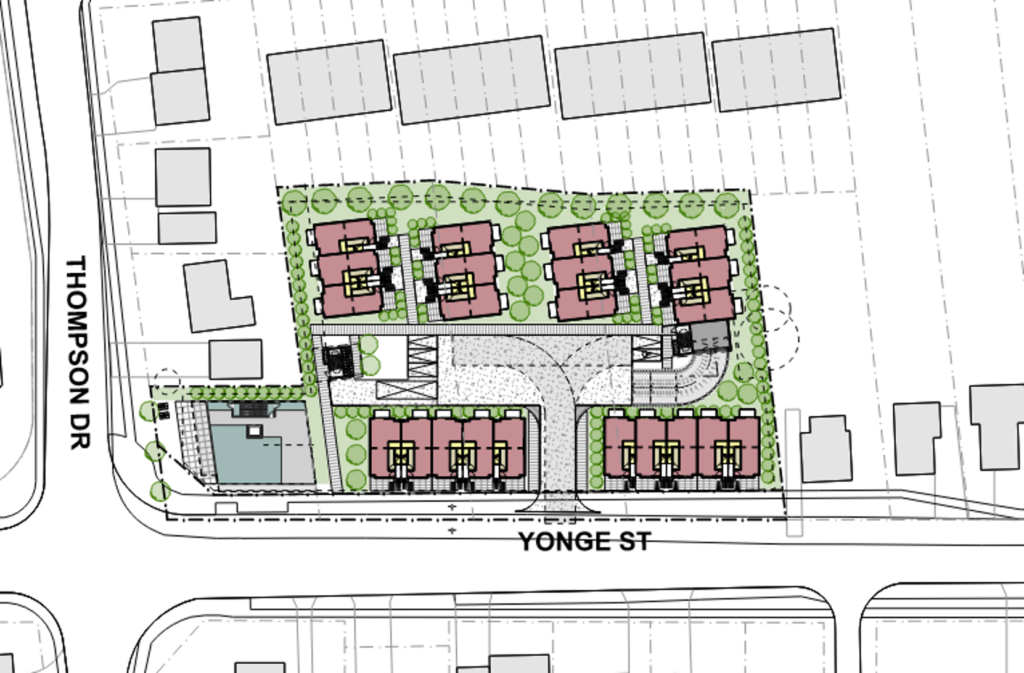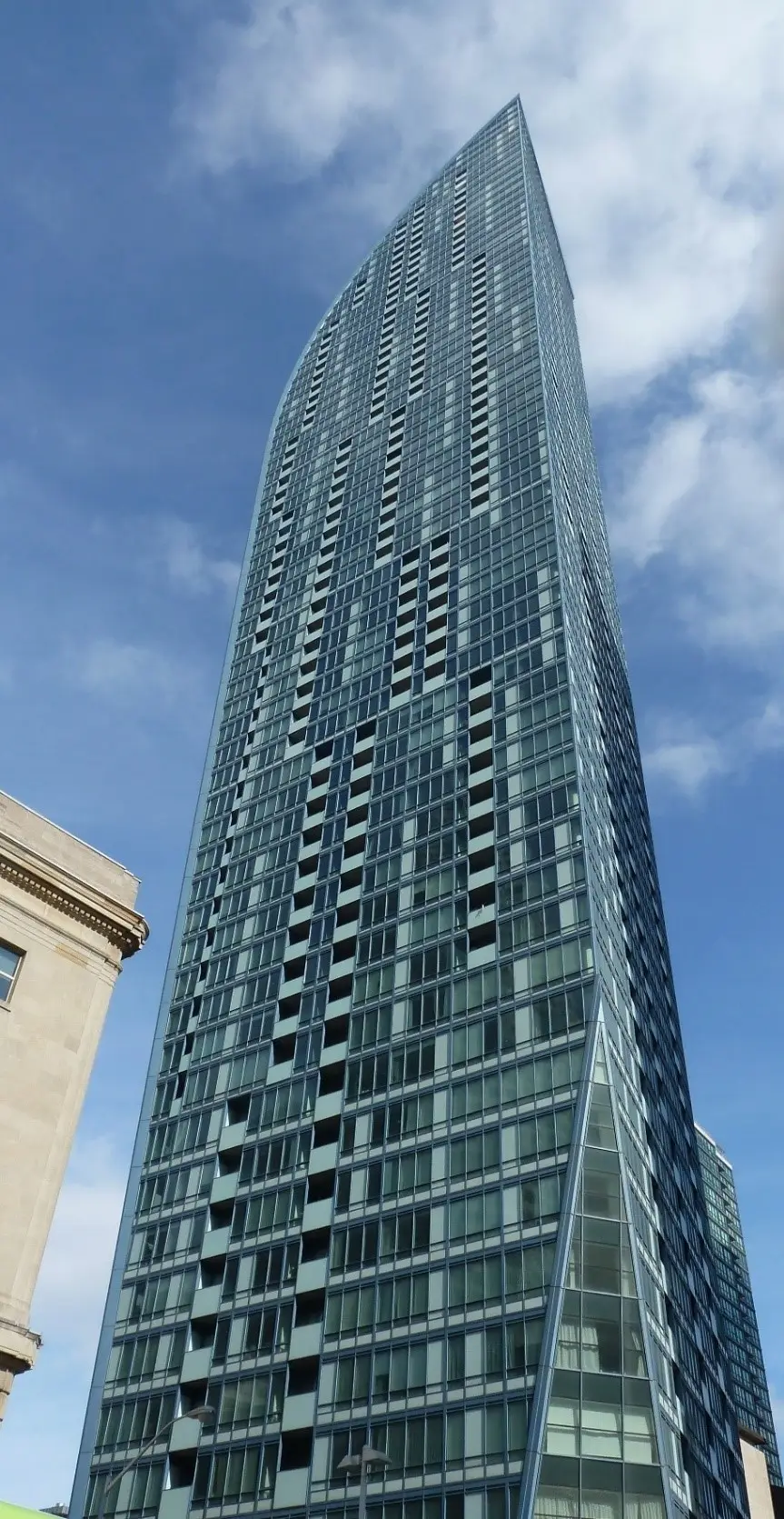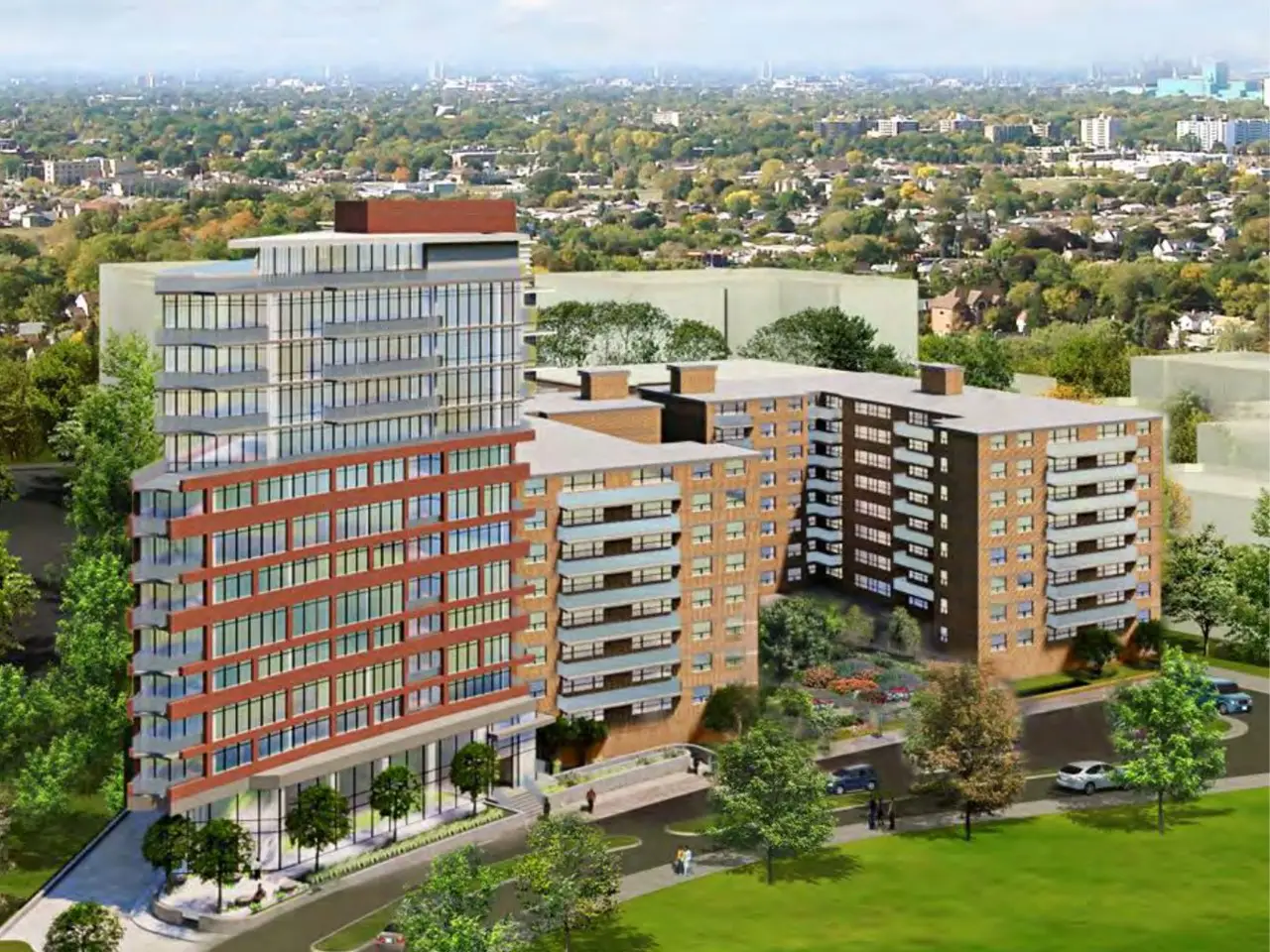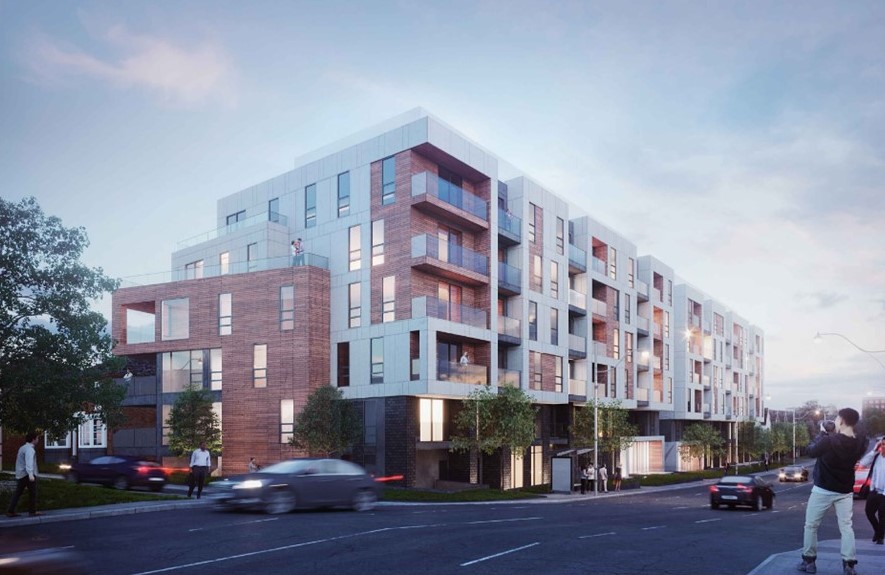Scope
It is a new development consisting of townhouses and a commercial building with a common underground parking. THL was contacted by the Owner to assist in resolving the final challenging issues they needed to address in order to achieve the required zoning. In particular, THL was requested to prepare a detailed Construction Management Plan.
Solution
THL collected up all the issues and concerns of York Region, East Gwillimbury, and the design team by reviewing the available documents plus meetings. Next solutions to each of the problems were identified and discussed with the municipal reviewers. Once they accepted the approach, the Construction Management Plan was finalized. The entire project was completed in 4 weeks, and the Owner achieved the zoning thereafter.
Type
Commercial




